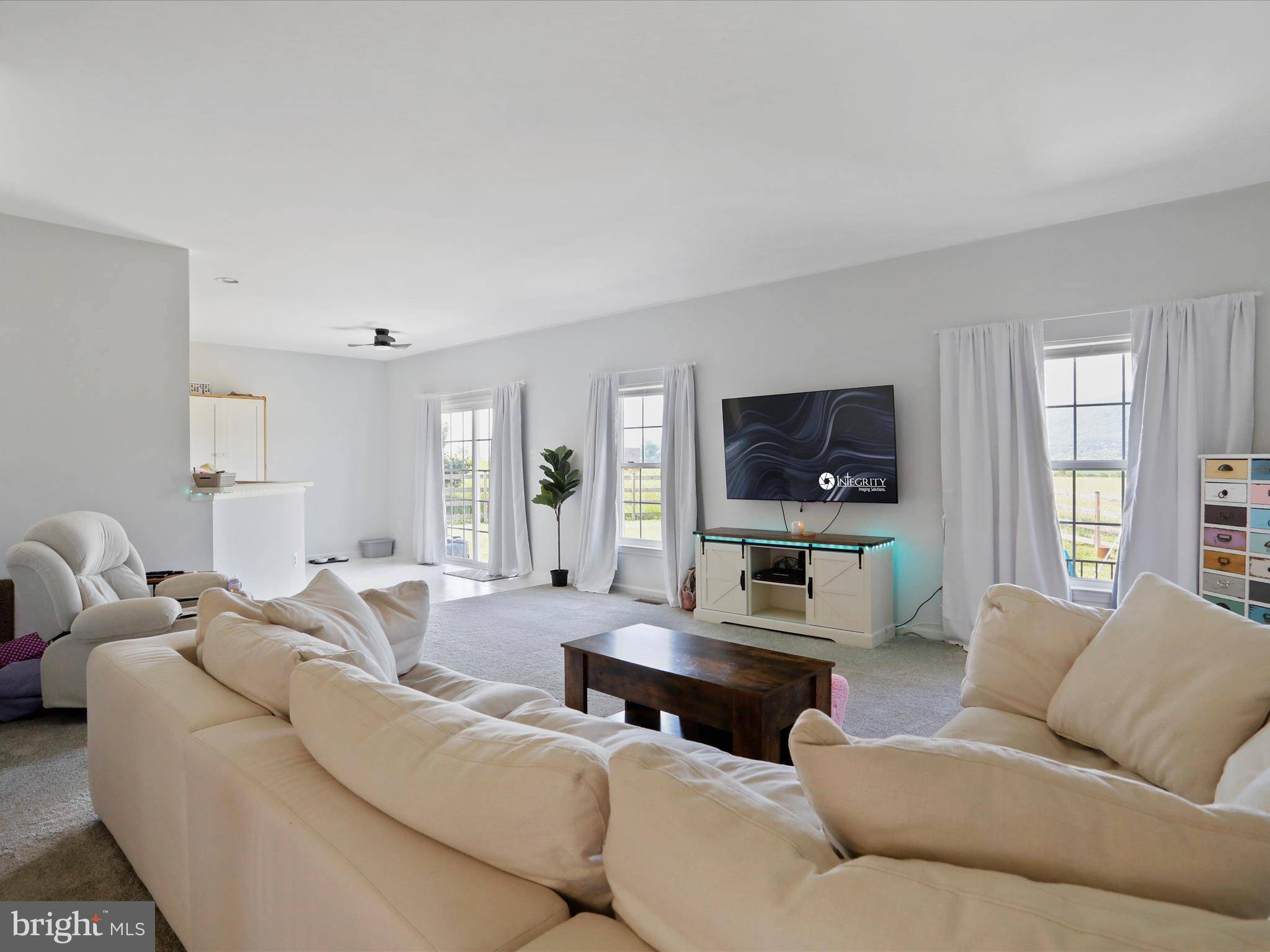12414 SUMMIT VISTA DRIVE Mercersburg, PA 17236
3 Beds
2 Baths
2,124 SqFt
UPDATED:
Key Details
Property Type Single Family Home
Sub Type Detached
Listing Status Active
Purchase Type For Sale
Square Footage 2,124 sqft
Price per Sqft $176
Subdivision None Available
MLS Listing ID PAFL2027890
Style Ranch/Rambler
Bedrooms 3
Full Baths 2
HOA Y/N N
Abv Grd Liv Area 2,124
Year Built 2008
Available Date 2025-06-16
Annual Tax Amount $5,003
Tax Year 2024
Lot Size 0.520 Acres
Acres 0.52
Property Sub-Type Detached
Source BRIGHT
Property Description
This home offers an open-concept layout perfect for both everyday living and entertaining. The spacious kitchen flows seamlessly into the living room, and there's also a formal dining room plus a bonus room ideal for a home office, den, or playroom.
The primary suite features a walk-in closet and a second closet, a dual-sink vanity, and a walk-in shower. On the opposite end of the home, you'll find two additional bedrooms and a full bath, offering privacy and flexibility. The walk-out basement is already framed—just bring your finishing touches to nearly double your living space. Step outside to a newly installed pool and soak in the breathtaking mountain views from your own backyard retreat. This home checks all the boxes for comfort, space, and setting. Schedule your tour today!
Location
State PA
County Franklin
Area Peters Twp (14518)
Zoning RESIDENTIAL
Rooms
Basement Partially Finished, Full, Interior Access, Space For Rooms
Main Level Bedrooms 3
Interior
Interior Features Carpet
Hot Water Propane
Cooling Central A/C
Flooring Carpet
Fireplace N
Heat Source Propane - Metered
Exterior
Parking Features Garage - Front Entry, Garage Door Opener
Garage Spaces 2.0
Water Access N
Accessibility None
Attached Garage 2
Total Parking Spaces 2
Garage Y
Building
Story 1
Foundation Block
Sewer Public Sewer
Water Well, Public Hook-up Available
Architectural Style Ranch/Rambler
Level or Stories 1
Additional Building Above Grade, Below Grade
New Construction N
Schools
School District Tuscarora
Others
Senior Community No
Tax ID 18-0K21.-131.-000000
Ownership Fee Simple
SqFt Source Assessor
Acceptable Financing Cash, Conventional, FHA, VA
Listing Terms Cash, Conventional, FHA, VA
Financing Cash,Conventional,FHA,VA
Special Listing Condition Standard







