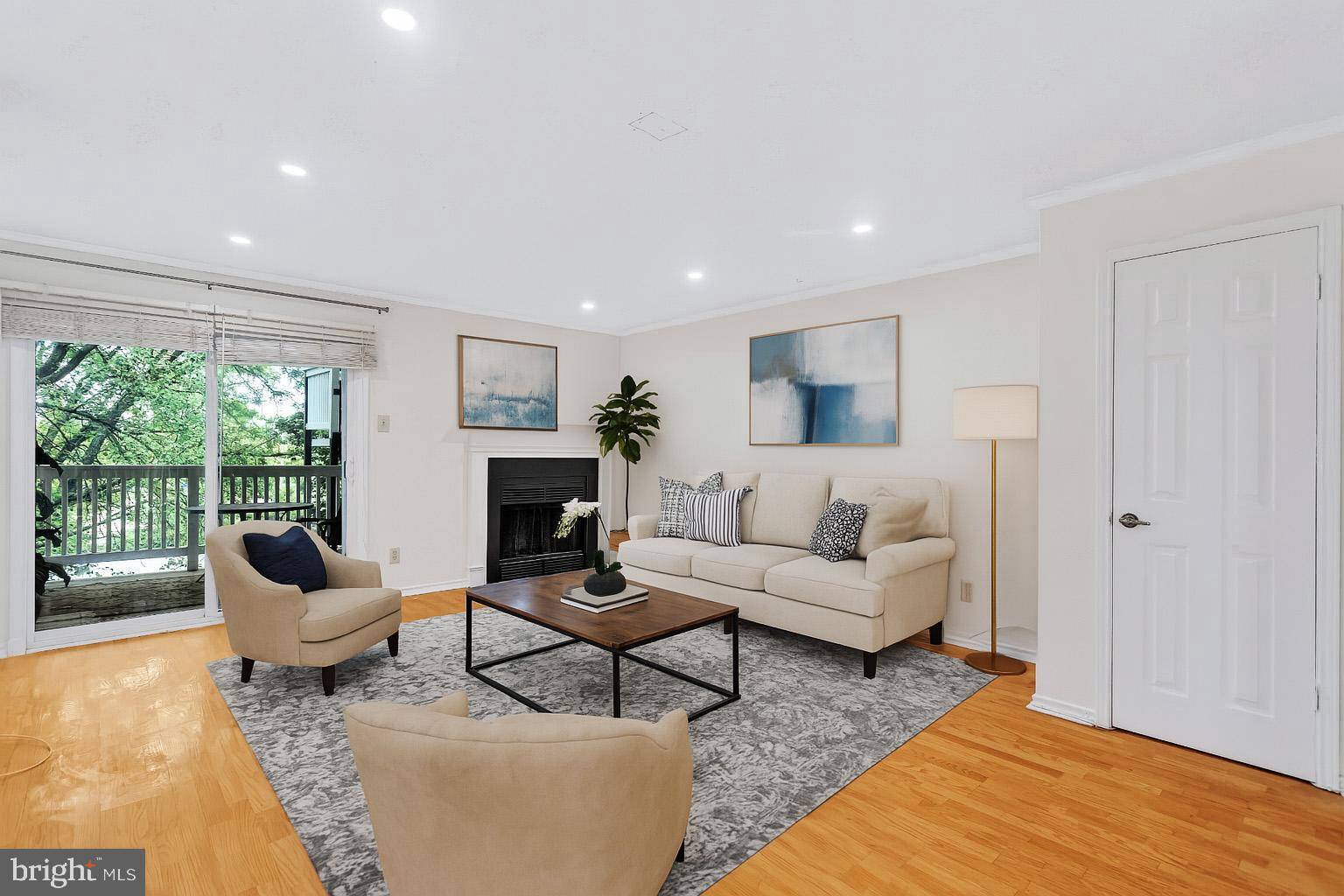1541 LINCOLN WAY #201A Mclean, VA 22102
2 Beds
2 Baths
1,050 SqFt
UPDATED:
Key Details
Property Type Condo
Sub Type Condo/Co-op
Listing Status Active
Purchase Type For Sale
Square Footage 1,050 sqft
Price per Sqft $371
Subdivision Fountains At Mclean
MLS Listing ID VAFX2252538
Style Other
Bedrooms 2
Full Baths 2
Condo Fees $777/mo
HOA Y/N N
Abv Grd Liv Area 1,050
Year Built 1988
Annual Tax Amount $4,529
Tax Year 2025
Property Sub-Type Condo/Co-op
Source BRIGHT
Property Description
The unit has been updated in recent years with recessed lighting, crown molding, newer carpet and paint, and modern appliances. The open layout includes wood flooring in the living and dining areas, and a wood-burning fireplace adds a cozy touch.
Conveniently located within walking distance of the Metro, Tysons Galleria, Harris Teeter, and a variety of restaurants and shops. Easy access to major roads including I-495, Route 66, Route 7, and the Dulles Toll Road (267).
Community amenities include a clubhouse, fitness center, and seasonal outdoor pool.
Note: Photos were taken prior to the current tenancy. Furnished images are virtually staged.
Location
State VA
County Fairfax
Zoning 230
Rooms
Main Level Bedrooms 2
Interior
Interior Features Bathroom - Tub Shower, Ceiling Fan(s), Recessed Lighting, Wood Floors
Hot Water Electric
Heating Forced Air
Cooling Central A/C
Fireplaces Number 1
Fireplaces Type Wood
Equipment Built-In Microwave, Dishwasher, Disposal, Dryer - Electric, Exhaust Fan, Oven/Range - Electric, Refrigerator, Washer
Fireplace Y
Window Features Double Pane
Appliance Built-In Microwave, Dishwasher, Disposal, Dryer - Electric, Exhaust Fan, Oven/Range - Electric, Refrigerator, Washer
Heat Source Electric
Laundry Dryer In Unit, Washer In Unit
Exterior
Exterior Feature Balconies- Multiple
Parking On Site 2
Amenities Available Club House, Common Grounds, Community Center, Exercise Room, Pool - Outdoor
Water Access N
Accessibility None
Porch Balconies- Multiple
Garage N
Building
Story 1
Unit Features Garden 1 - 4 Floors
Sewer Public Sewer
Water Public
Architectural Style Other
Level or Stories 1
Additional Building Above Grade, Below Grade
New Construction N
Schools
Elementary Schools Spring Hill
Middle Schools Longfellow
High Schools Mclean
School District Fairfax County Public Schools
Others
Pets Allowed Y
HOA Fee Include Common Area Maintenance,Recreation Facility,Pool(s)
Senior Community No
Tax ID 0291 23150201A
Ownership Condominium
Special Listing Condition Standard
Pets Allowed Number Limit







